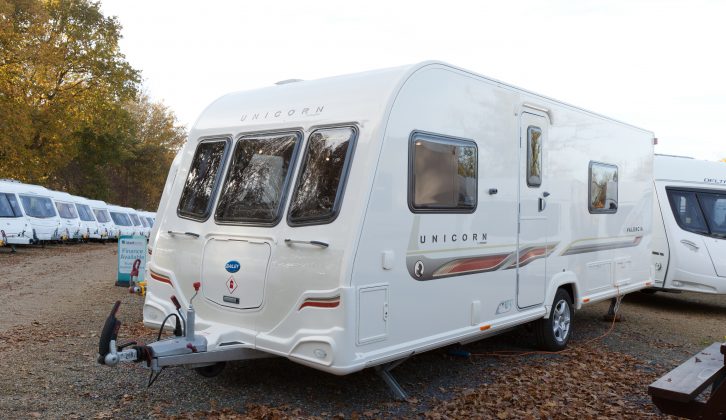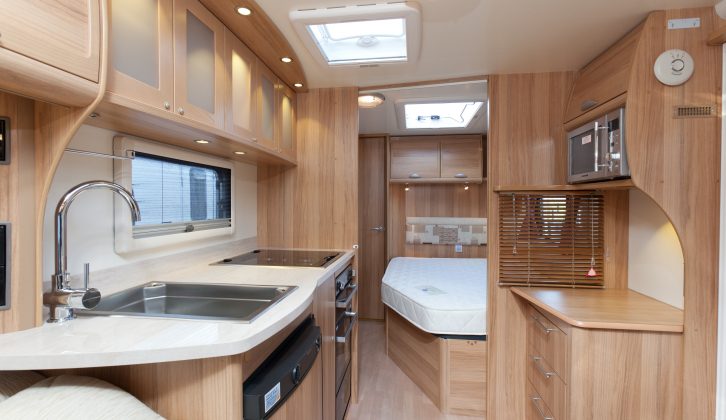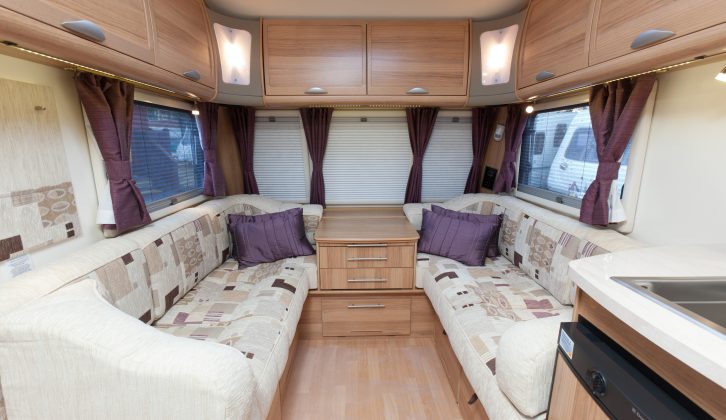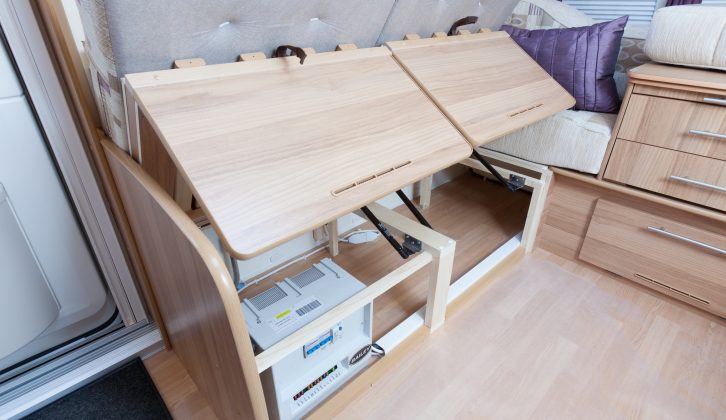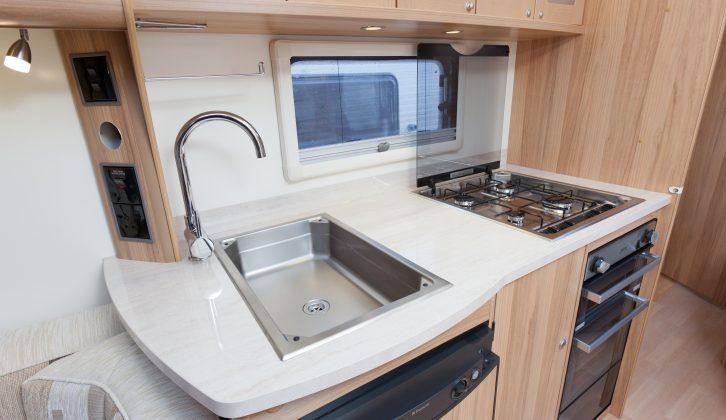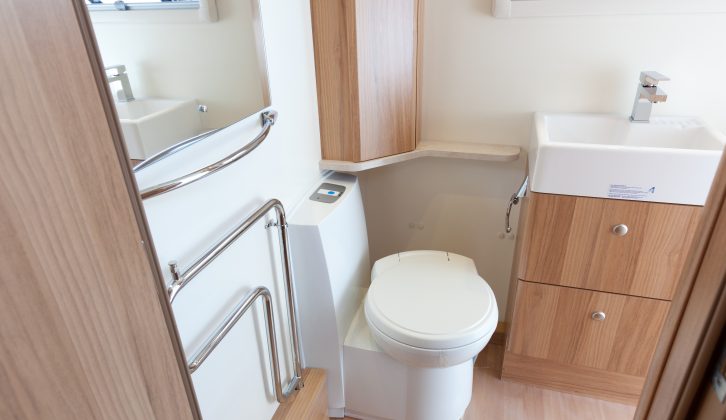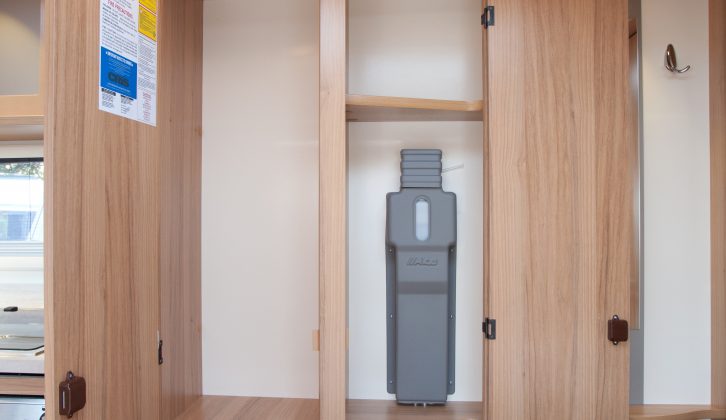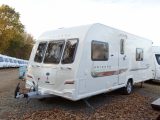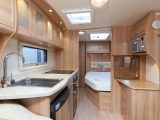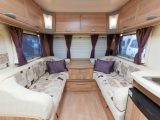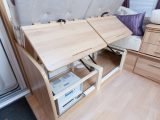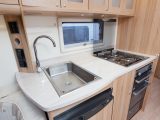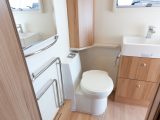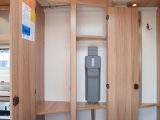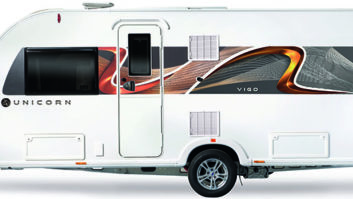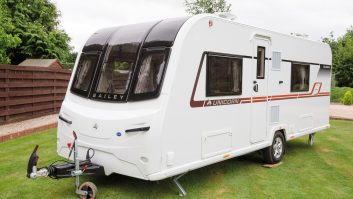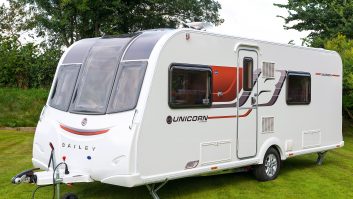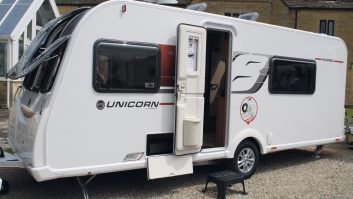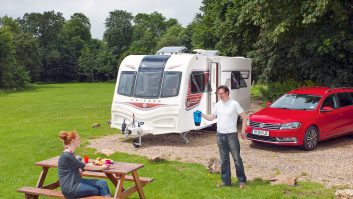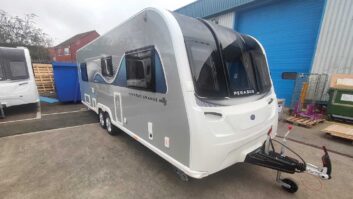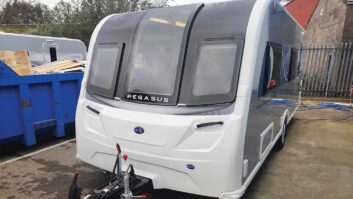Verdict
This is Bailey’s top-end version of the evergreen fixed-bed, end-washroom floorplan. The 2012 Unicorn Valencia boasts a spacious, versatile lounge, plentiful storage and some classy touches that are well suited to this luxurious layout, all at a competitive price.
Pros
Spacious, versatile lounge
Sofas convert easily
Lounge bed is bigger than the rear fixed bed
Good specification
Long warranty
Plentiful storage
Hooks in washroom
Cons
Kitchen workspace relies on sink and hob covers
Washroom mirror is not above washbasin
Nowhere for toiletries in shower
The nearside fixed-bed, rear-washroom layout is firmly established as Britain’s most popular caravan floorplan. It’s a great van for couples who don’t want the hassle of making up their bed from scratch every night and do want the luxury of an end-washroom. You can find this floorplan in virtually every range from the high-volume manufacturers.
The Valencia is Bailey’s top-end version of this layout, and comes with a high specification to complete the indulgent feel, plus a ten-year warranty against water ingress.
The 2012 Unicorn Valencia boasts a spacious, versatile lounge, plentiful storage and some classy touches
Pitching & Setting-up
The Bailey has a buttonless handbrake, which is easy to use. The front steady bolts are on the outer sides of the caravan, but those at the rear are tight to the plastic mouldings and have no guiding tubes, so you’ll have to crouch down to see them.
All the water services connect to the offside of the caravan, while the battery box is on the nearside towards the rear, an arrangement that helps to reduce the Valencia’s noseweight.
Bailey’s distinctive front locker has space only for gas bottles, but you do get a small wet locker on each side of the caravan to boost storage.
You’ll find the caravan control panel to the left of the two-piece main door, and the consumer unit sits under the nearside seat bench.
Living
The Valencia’s lounge uses its space well. The first thing you notice is the wide gangway here, an agreeable 69cm, which is achieved by shaving off some depth from each seat bench. It makes for a wide and open area, and a transverse-mounted rooflight allows lots of light into the rear end of the lounge.
Six people can fit on the lounge seats, which offer plenty of support, and the option to pull out sections of the seating as day beds pushes even more comfort buttons.
The upholstery and fabric scheme, together with light-toned cabinetwork, make the lounge warm and inviting.
Kitchen
One slight drawback with this floorplan is a lack of work surfaces in the kitchen. You’ll have to use the sink’s drop-in cover and the hob’s glass lid to create a useable amount of workspace.
Having the fridge under the sink means you can’t put the milk away if someone else is busy washing up.
The kitchen is well specified, as you might expect for a top-of-the-range caravan. There’s a Dometic 115-litre fridge, a four-burner gas hob, separate oven and grill, and a 800W microwave oven.
A cupboard between the fridge and cooker offers three slide-out drawers for food storage, and space is available underneath for small pots and pans.
Washroom
Enter through the domestic-style door and you’ll find a Thetford C-250 swivel toilet in the left-hand corner and a Belfast basin to its right.
There’s a small window in the rear wall above this, so the mirror has been mounted on the offside wall. There is an extendable shaving mirror just to the right of the washbasin but this won’t suit everyone.
A separate shower cubicle takes up the nearside of the washroom, and is accessed via a bi-fold door. The unit looks well sealed but it has no cubbyholes or corner shelves for toiletries.
The washroom wins back a point for the two hooks on its wall, so there’s no need for soggy bathrobes.
Beds
The Valencia’s rear fixed bed measures 1.93mx1.37m (at its widest part) so there’s plenty of room, although the cut-away means a six-footer will need to sleep by the wall, on the longest part of the bed. The mattress is firm and comfortable, and there’s a universal switch for all the caravan lights on the side of the bed base.
Used as single beds, the dinette seats fall short of six feet in length, but made up as a double they provide a bed measuring 2.03mx1.11m – longer than the fixed bed.
To make up the bed, the seat bases slide into the gangway. These are each split down the middle so they can be turned into a short day bed or a foot stool for the opposite seat.
Storage
Fixed-bed ‘vans are always good value for storage, thanks to bed boxes than can swallow plenty of kit, but the Valencia has plenty more to offer.
Lounge storage is excellent, with six large lockers to hold kit, though only the nearside base has enough room for bedding.
Further back, a three-quarter-length wardrobe sits atop three drawers, but hanging space is limited to the left-hand side; on the right, there are three shelves. There are six lockers above the rear bed to accommodate more items.
Technical Specifications
| Berth | 4 |
| MiRO | 1409 kg |
| Payload | 156 kg |
| MTPLM | 1565 kg |
| Shipping Length | 7.25 m |
| Width | 2.28 m |
