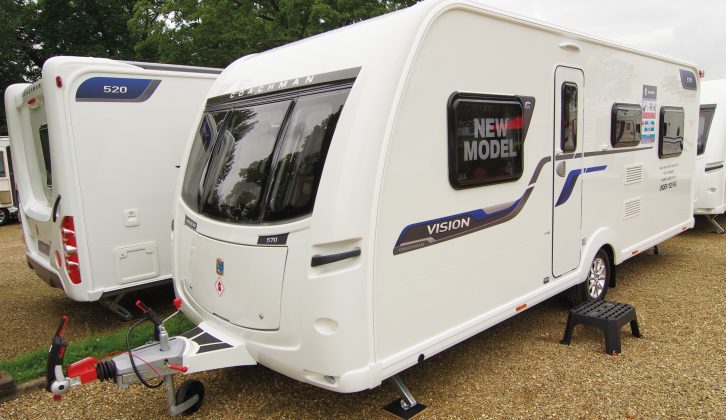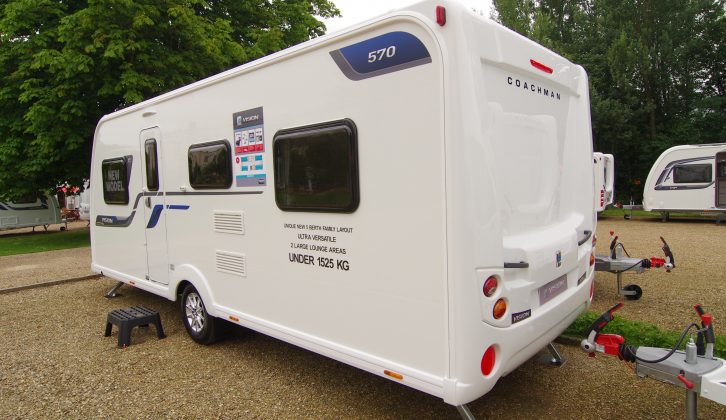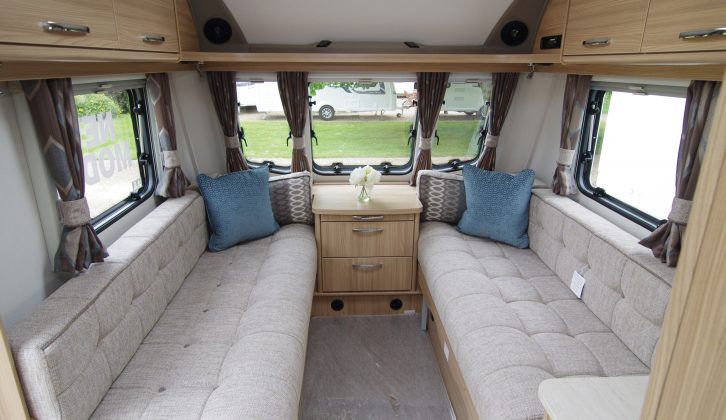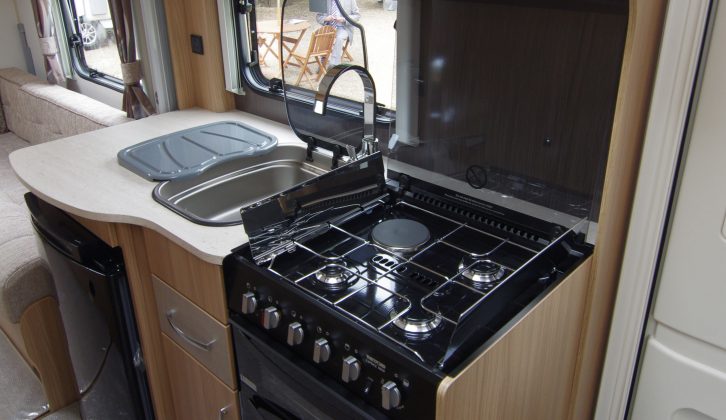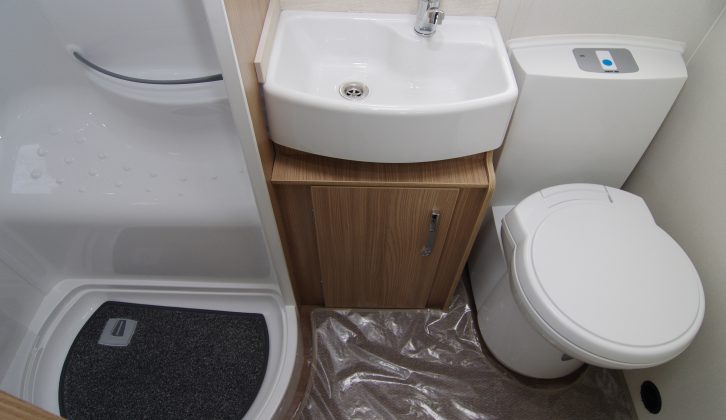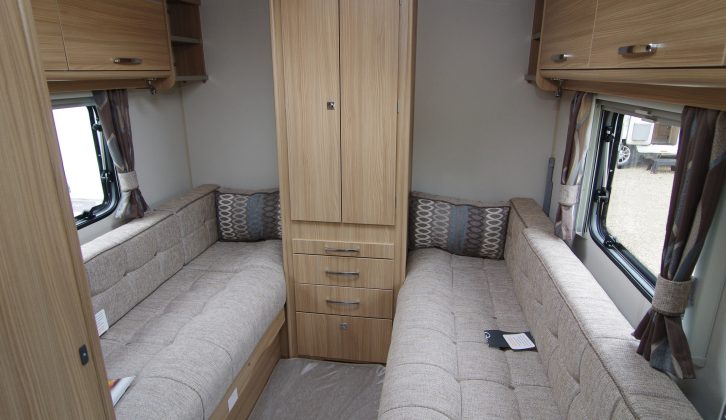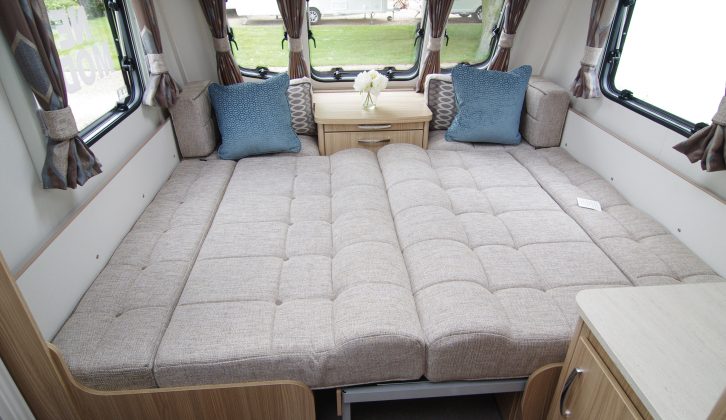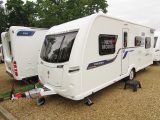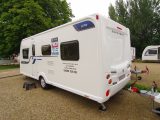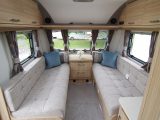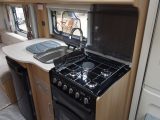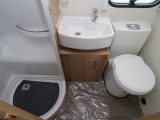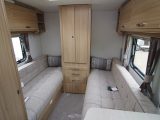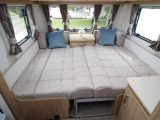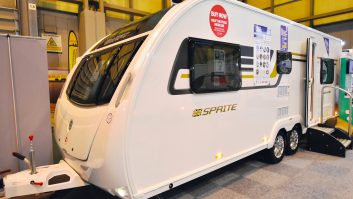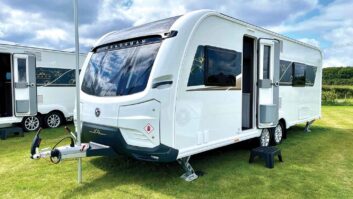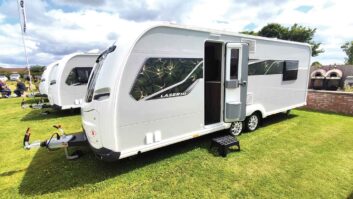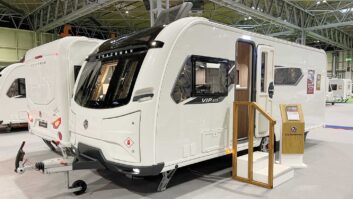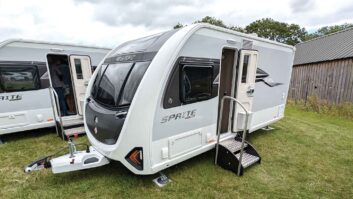Verdict
The Coachman Vision 570 isn’t quite the family tourer revolution its manufacturer would like you to believe, but there’s no arguing with the size of those lounges, and the sleeping flexibility is very impressive. Factor in the washroom and kitchen, and you have a genuine contender in this popular sector of the British caravan market.
Pros
Spacious kitchen
Good washroom
Separate shower cubicle
Flexible twin-lounge layout
Sleeps five
Cons
The wardrobe at the rear blocks light
Wardrobe must be empty for the journey
If there had been such a thing in the 1990s as a caravanner who could peer into the future, the lucky individual would be eyeing up the 2016 offerings with a wry smile. Back then, traditional layouts (end kitchens, end washrooms and twin dinettes) were pretty much all you could buy and the idea of a fixed bed met with a grimace, resolutely folded arms and a terse ‘not for me’.
Yet, here comes the Coachman Vision 570 with the legend ‘unique new five-berth family layout’ writ large down the side – and there’s no fixed bed in sight.
The 570 couldn’t have been more traditional if Coachman had dusted off its old floral crushed-velour soft-furnishing samples and fitted it with an AM radio and Carver water heater. Climb aboard and you’ll find two lounges, and a washroom and kitchen amidships. That’s it.
Traditional, then, would appear to be the new radical – at least, where new caravans are concerned. The question is: does it have a place in 2016? And to see other Coachman caravans for sale, click here.
Traditional would appear to be the new radical – at least, where new caravans are concerned
Pitching & Setting-up
Few family vans can squeeze their occupants into a compact body, and the 570 is no exception. Getting those big lounges onto a single-axle demands a substantial caravan that needs to be led by a large estate car or SUV. Manhandling it onto a pitch will require all hands on deck.
The 570 may be in the brand’s most affordable line-up, but the alloy wheels, Al-Ko AKS hitch stabiliser and A-frame steps allcome as standard. It’s smartly laid-out, too; the only things breaking up the glossy nearside panel are twin fridge vents; everything else is on the offside.
Little has changed outside, but the new blue graphics and all- white rear panel keep the design fresh. The corner steadies are as accessible as ever; the front ones have kept their skirting guide holes and rubber grommets.
Living
It’s fair to say that both lounges are whoppers. The final spec has yet to be released, but the front settees, for instance, appear to be long enough to accommodate four diners by day and serve as single beds by night.
There’s no sign of the current vogue for panoramic sunroofs, although there is a decent-sized rooflight. You’d imagine that roof lockers would occupy the space above the front windows, but the Vision gets a shelf instead.
Don’t expect fireworks from the soft furnishings, either – oatmeal is the colour of choice throughout, albeit enlivened by vivid turquoise scatter cushions. The cabinetry is attractive and looks expensive, but a tourer in this price sector in 2016 should have positive locker catches.
Come night-time there are lighting options aplenty, and the radio/CD player (which sports an MP3 socket) is fitted on the outside of the corner woodwork, rather than being squirreled away in one of the lockers.
It’s much the same story out back: there’s ample room, sofas long enough to serve as single beds and plenty of daylight flooding in from an opening Heki 2 rooflight. However, where you’d expect a central chest of drawers and rear window, there’s a towering floor-to-ceiling, double-door wardrobe. It’s certainly practical, and the slide- out occasional table is a neat touch. Still, it makes the area gloomier than it would otherwise be, and the rearmost portions of the sofas are unusable as seats.
Kitchen
There are few quibbles with the 570’s galley, although its position opposite the washroom makes the centre of the caravan feel a little narrow and pinched. The kitchen takes up commendably little floor space, but packs in all the essential gear, including a separate oven and grill, dual-fuel hob and a proper fridge. Worktop is more than up to scratch, too, and there are lockers and cupboards seemingly everywhere you look.
Across the gangway is the dresser, which adds work surface and a place for the microwave oven, which is fitted at a height that is easy to use.
Washroom
Caravans with double dinettes have come a long way since the bad old days when this sort of layout pretty much guaranteed a central washroom with everything squeezed uncomfortably into one room.
Such compromises are no longer considered acceptable, so the 570’s washroom door opens to reveal a small area off to the right filled with the washbasin and swivel toilet, complete with frosted window, and a proper shower cubicle to the left.
Inevitably, the wheelarch intrudes into shower, but Coachman has made a virtue of this by fitting a grippy top to the moulding to facilitate washing your feet and create an unusual low-level bottle holder.
The shower tray is a less- than-ideal half-moon shape, but there should be ample space for average-sized caravanners, and there’s the benefit of a rooflight.
A family of six staying on a CL or CS may overwhelm it, but for the rest of us, the washroom is more than up to scratch.
Beds
Coachman reckons its 570’s layout is unique, and while that may be technically true, it reminds us of the Compass Corona 564 we recently tested. That van’s rear lounge is more traditional, but opens up the same sort of extensive sleeping options.
The Vision can sleep two in its huge front double bed (2.01m x 1.38m), and all four bench seats are long enough to be used as singles by adults, with privacy afforded by the pull-out concertina blind.
However, there’s a little secret here that’s not immediately obvious. Look more closely at the nearside settee, and you’ll spot a cantilever arm – clearly, there’s a pull-out bunk here. Better still, if your family’s really big, you can specify a second bunk opposite as a cost option.
As in the Compass, this layout offers alternative sleeping options, including two ‘fixed’ single beds or an enormous ‘fixed’ double – simply leave them made up by day, and pull the screen across.
The front single beds are 1.74m x 0.73m, and the rear single beds are 1.80m x 0.70m. The rear pull-out bunk bed is 1.72m x 0.62m.
Storage
Having four huge bench seats promises the benefit of four enormous bedding lockers. While the front offside void
is largely filled with electrical and plumbing equipment, the other three are pretty much uncluttered, offering ample space for all manner of gear.
It does seem a pity that there’s no external access to the nearside front void, though, and care should be taken not to overload the rear wardrobe when you’re towing to avoid instability in transit.
The same applies to the wardrobe; many manufacturers choose to site theirs amidships so they can be full while on the move, but the wardrobe here will have to be left largely empty until you’re on site.
Overhead lockers encircle the interior, except above the front window, and storage space in the kitchen is better than average thanks to the microwave oven’s location in the dresser.
Technical Specifications
| Berth | 5 |
| MiRO | 136 kg |
| Payload | 164 kg |
| MTPLM | 1525 kg |
| Shipping Length | 7.33 m |
| Width | 2.26 m |
