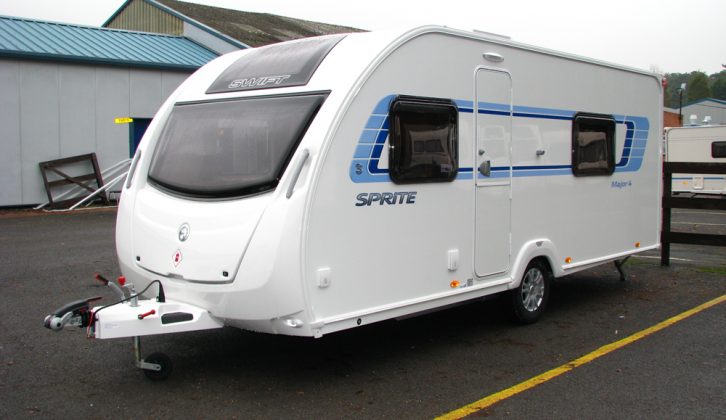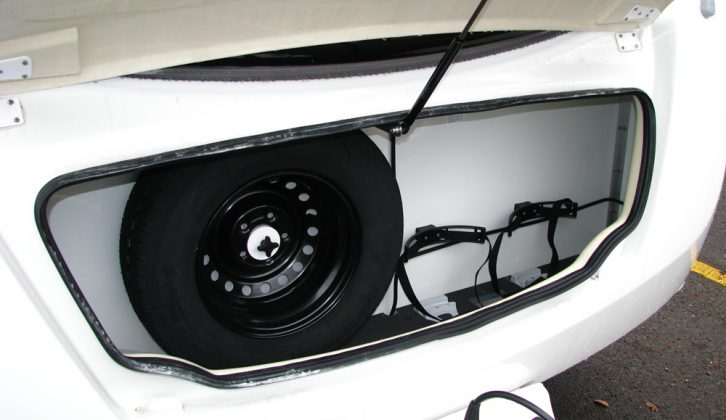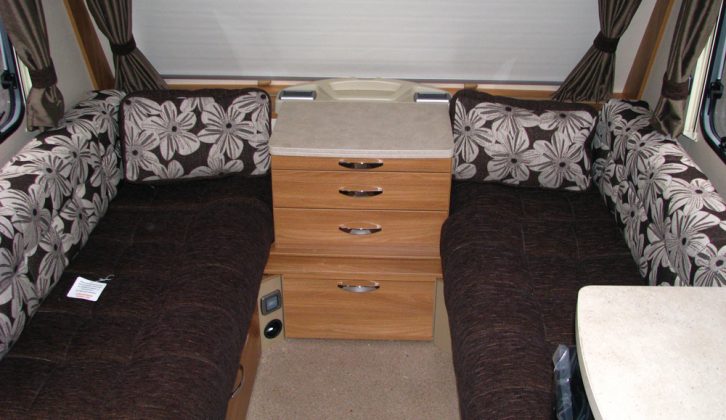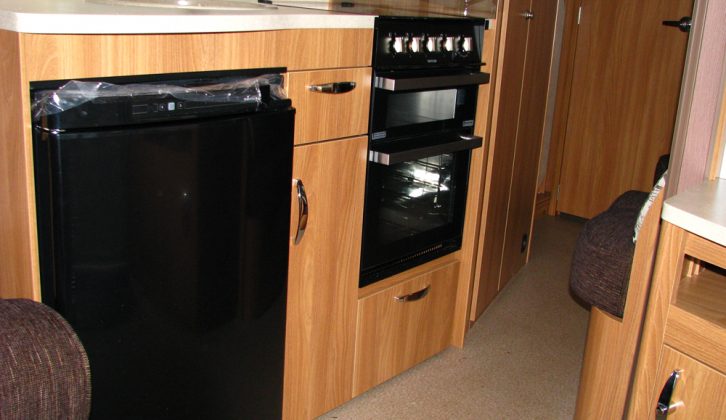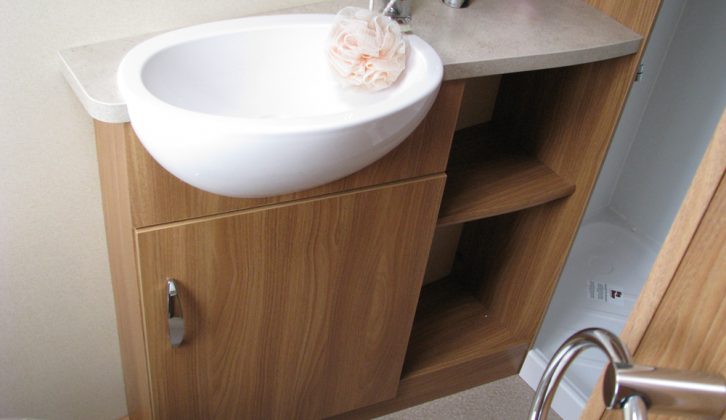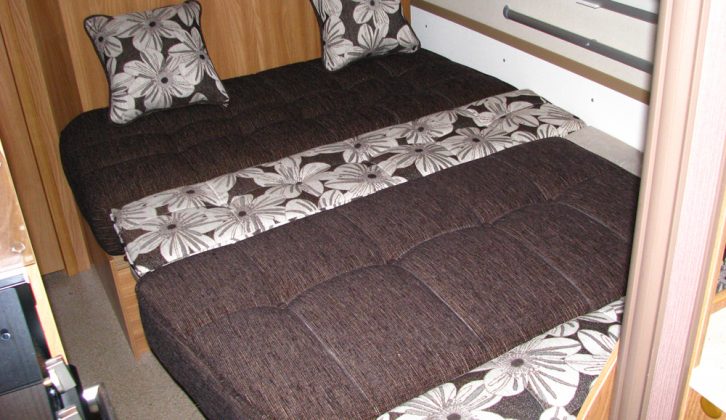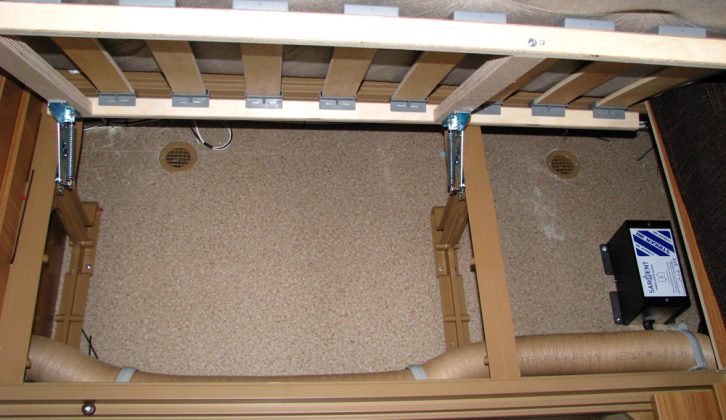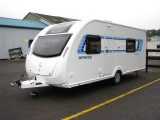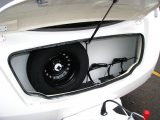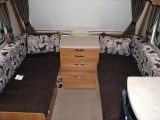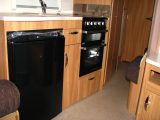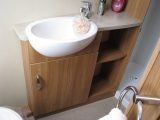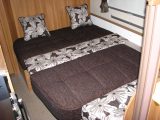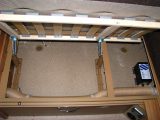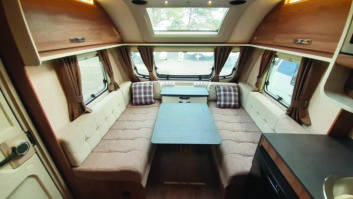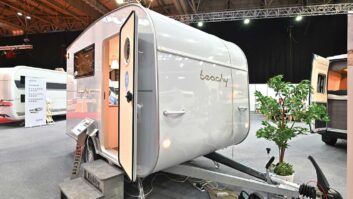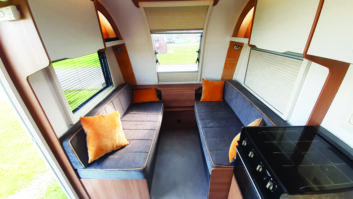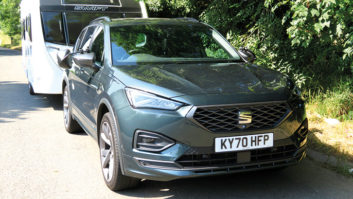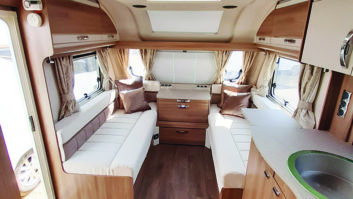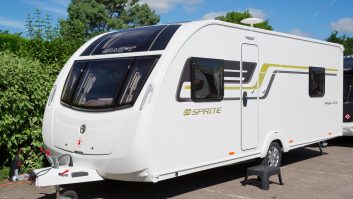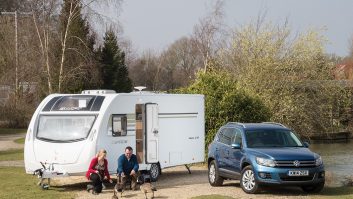Verdict
It’s clear to see what the designers of this layout were intending. However, in practice there are several shortcomings. During the day things work well if a family is on board. However, bedtime is when the issues manifest themselves. As mentioned before, the only single bunks available are the two short ones in the front lounge. So unless you’ve got youngsters who don’t mind sharing a double bed, parents would have to move to the rear lounge. But because the kitchen, dresser (with TV station) and entrance door are all forward of the partition screen, great care would have to be taken not to disturb little ones.
With older offspring, the only option is them sleeping in double beds. Therefore it’s reasonable to conclude that this layout is not really a great family van, and the side-dinette, end-washroom layout might be a better option. For for a couple, the fixed-bed version would be better. Score: 3/5
Pros
Good looks, solid build feel, good equipment level
Cons
Small kitchen surface, fiddly rear bed, halogen lighting throughout
Pitching & Setting-up
One thing that sets the Sprite range apart from its competition is the very smart and striking bodyshell and graphics. As with all Sprites, the Major 4 comes with an Al-Ko chassis, a buttonless handbrake, and shock absorbers.
The front locker’s lid is supported by a central gas strut, giving good access. There’s a step-on hitch cover, too, which aids access for cleaning, whilst each of the corner steadies is readily accessible.
The water and mains connections are towards the front on the offside, with a pair of waste water outlets placed together to the rear of the offside wheel. Finally, the electrical controls are all to hand, as they’re sited just inside the entrance door.
Living
There’s ample room for four people to lounge in comfort at each of the lounge/dining areas in the Major 4.
Whilst each is large enough to accommodate four, we think that the front one will be the main dining area as it’s much easier to access, and it’s possible to extend the main table area with the addition of the slide-out occasional table above the centre chest.
The rear dinette will more than likely find itself being used as a play area for youngsters, especially with its fixed table.
The TV point is on the side dresser just to the rear of the entrance door, and whilst viewing from the front lounge is the more comfortable, it is possible to turn the TV through 180 degrees where it could be viewed from the rear dinette.
Kitchen
For an entry-level caravan, the Major 4 has a well-equipped kitchen. There’s a three-burner hob, with separate grill and oven (all with spark ignition), and a Thetford 113-litre fridge/freezer. The only indication that this is an entry-level van is the lack of a microwave and an electric hotplate, but we can happily live without either of these.
As with most caravans of this layout (be it in fixed bed or second dinette form), kitchen work surface is very much at a premium. A removable drainer helps, but even then there’s only a small area on which to work. As there are no fold-up worktop extensions and the dresser unit is small, we suspect that one of the tables will be called upon to provide the extra work area. A mains socket is provided for a kettle.
Washroom
Only an unlined shower cubicle gives the game away that this is an entry-level caravan – that and a lack of a carpet, although some might think that’s a good idea in a washroom. In most other respects the equipment levels are high and indicate that an attention to detail has been given.
Often, it’s the little things that let the side down, but that’s something that the Major 4 can’t be accused of. For instance, as well as an opening window, there’s an electric flush loo, a coat hook and a toothbrush glass and holder. It’s surprising how often some of these are omitted.
There’s plenty of storage for lotions and potions, but you might struggle to store towels in here. Good lighting (halogen) and ventilation complete the washroom.
Beds
This is where the theory of this design falls down somewhat. Up front there’s either two short single bunks (nearside 1.43m x 0.71m, and offside 1.54m x 0.71m) or a double measuring 2.02m x 1.03m. The singles, then, are really only suitable for young children, but as they’re in the main living area of the van, it could present problems.
The rear dinette converts into a tapered double, measuring 1.93m x 1.32m, narrowing to 0.95m at the foot. However, the biggest issue is in erecting the thing. The table has to be dropped down to form the base, and then an extra cushion is needed to fill a large gap. Once made, it does provide a comfortable bed, but the cushion juggling in such a confined area is a bit of a struggle.
Storage
Despite the lack of the huge void underneath a fixed bed, there’s more than ample storage in the Major 4. Starting at the rear, both dinette seat bases lift up (but they’re not self-supporting) to give unobstructed storage underneath. Above, there are two large overhead lockers (one with a shelf) together with a large open shelved area. Opposite is a decent sized wardrobe, with its double-hinged doors giving good access.
Kitchen-wise, there are three overhead lockers. One contains crockery holders and another is shelved; the third is large enough for cereal boxes. In the kitchen unit, there’s a small cupboard between the oven and fridge, with a small pull-out basket and a cutlery drawer above. A cupboard, open shelf and an overhead locker in the dresser unit give more storage options.
Up front, the nearside bunk is clear, but the one on the offside contains the water heater and mains consumer unit, so offers little in the way of storage. Above, there are a couple of overhead lockers (or four if the front sunroof is not specified). Completing things is the front chest with its two drawers and fold-down flap at the bottom.
Technical Specifications
| Berth | 4 |
| MiRO | 1147 kg |
| Payload | 180 kg |
| MTPLM | 1327 kg |
| Shipping Length | 6.93 m |
| Width | 2.23 m |
